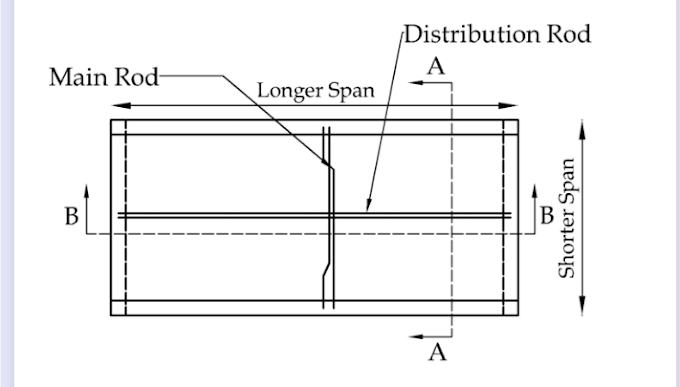3d max building design Part-1
 |
| 3d Max Building Design Part-1 |
AotoCad file 3D max transfer
I will show today the first part of 3d max. First I will open the file that I want to 3d in Autocad. Then I have to delete the unnecessary layers of the Autocad file and then I will set a new layer for my new file. I will go to the layer box of Autocad and create two new layers (since I have two floors, I have created two layers, you will create as many floors as you want).Then I will select the complete file and set the new layer (ground floor layer for ground floor typical floor layer for typical floor layer). Then I will delete all the unnecessary layers. I will type up and enter. I will save my new file. Then I will transfer the file to 3d max. Import from File then shows Autocad file from File of Type then ok. From Layers Select from the list then none click then select our file and click ok.
Click on this link to get this tutorial in video format-
Click on this link to get this tutorial in video format-











1 Comments
Sir, Can You send me your AutoCAD plan which you are using in 3ds max, That's why i can practice the same file with you.
ReplyDeletePlz send me your AutoCAD file