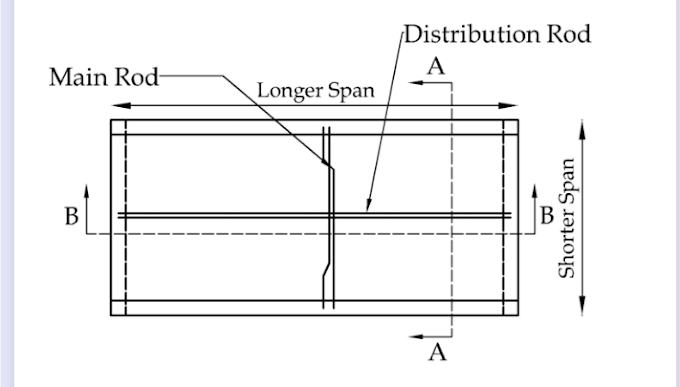42'X61' House Plan | 5 Story Floor Plan |
Hello Tuhindesign360 Community Today We
are here with a new plan 42' X 61' House Plan ।
In this Plan,We will be Discussing the Floor Planning and the Area Details of the Plan.
 |
Typical Floor Plan |
 |
Ground Floor Plan
|
Ground Floor Plan
- Number Of Unit : 02 unit
- Number Of Bedrooms Each Unit: 02, 01 with attached washroom and 01 with common washroom.
- Dining and Drawing Room are Provided at the Ground Floor Plan with a Common Washroom
- Kitchen Has an area of 6'-0″ by 4′-0" with an attached 2 car Parking.
- The Staircase is Provided from inside the house.
 |
Typical Floor Plan
|
Typical Floor Plan
- Number of Unit: 4 unit Per Floor.
- Number Of Bedrooms Each Unit : 02, One with Attached washroom and one with common washroom(shown is floor plan)
- Dining and Drawing Room are Provided at the Each Unit Plan with a Common Washroom.
- Kitchen Has an area of 9’4″ by 12′ with an attached Ven of 4 feet by 3 feet.
- The Staircase is Provided from inside the house.














0 Comments