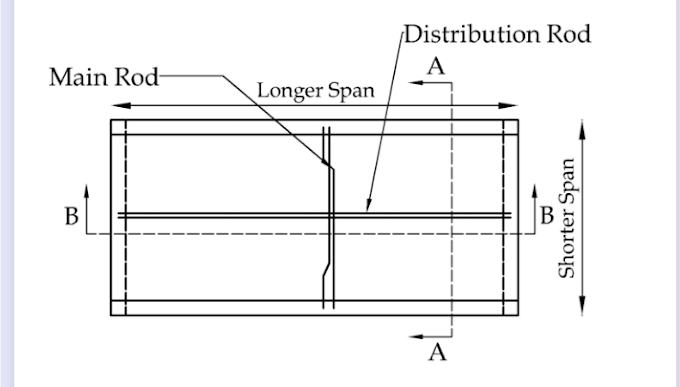Hello Tuhindesign360 Community Today We
are here with a new plan 42' X 61' House Plan ।
In this Plan,We will be Discussing the Floor Planning and the Area
Details of the Plan.
 |
| Typical Floor Plan |
FULL SPECS & FEATURES
 |
| Ground Floor Plan |
WHAT'S INCLUDED IN THIS PLAN SET











1 Comments
100' X 65' House Plan ।। Multistory Building >>>>> Download Now
ReplyDelete>>>>> Download Full
100' X 65' House Plan ।। Multistory Building >>>>> Download LINK
>>>>> Download Now
100' X 65' House Plan ।। Multistory Building >>>>> Download Full
>>>>> Download LINK zv