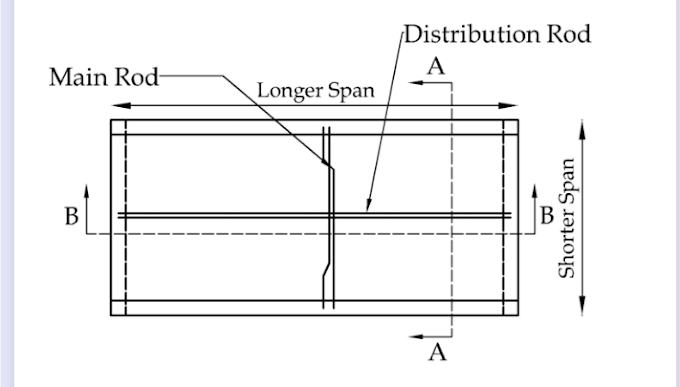Hello Tuhindesign360 Community Today We
are here with a new plan 42' X 61' House Plan ।
In this Plan,We will be Discussing the Floor Planning and the Area Details of the Plan.
 |
| Floor Plan |
Typical Floor Plan
- Number of Unit: 4 unit Per Floor.
- Number Of Bedrooms Each Unit : 03, Two with Attached washroom and one with common washroom(shown is floor plan)
- Dining and Drawing Room are Provided at the Each Unit Plan with a Common Washroom.
- Kitchen Has an area of 6'-6″ by 8′-0" with an attached Ven of 4 feet by 3 feet.
- The Staircase is Provided from inside the house.











0 Comments